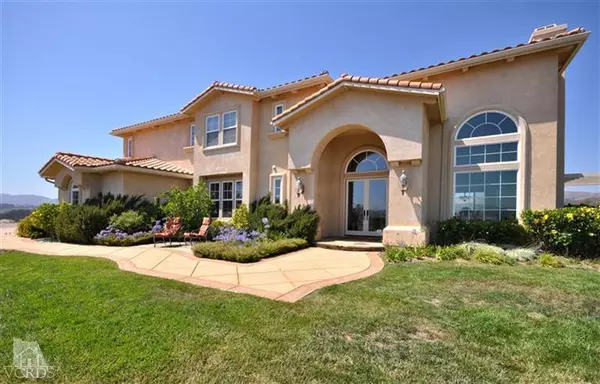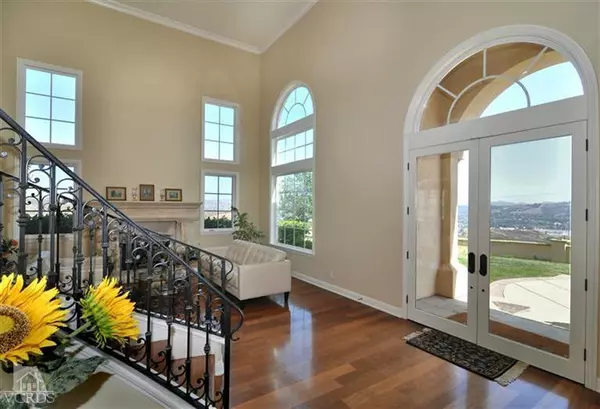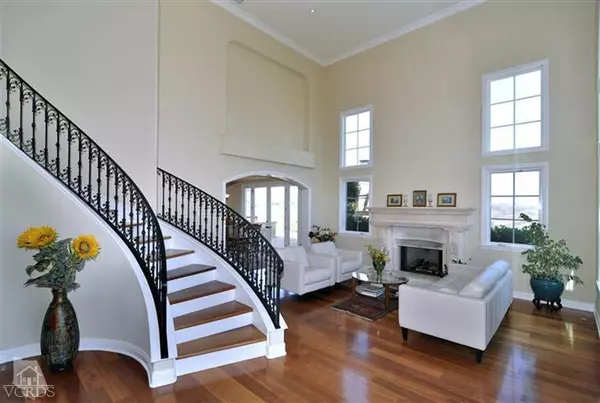For more information regarding the value of a property, please contact us for a free consultation.
6717 Aspen Hills Drive Moorpark, CA 93021
Want to know what your home might be worth? Contact us for a FREE valuation!

Our team is ready to help you sell your home for the highest possible price ASAP
Key Details
Sold Price $1,320,000
Property Type Single Family Home
Listing Status Sold
Purchase Type For Sale
Square Footage 4,400 sqft
Price per Sqft $300
Subdivision Custom - Cust
MLS Listing ID 13009734
Sold Date 09/26/13
Bedrooms 5
Full Baths 5
Half Baths 1
Year Built 2004
Lot Size 5.060 Acres
Property Description
This one of a kind custom home is ready for you to enjoy. Breathtaking views of City lights, mountains and Moorpark Country Club. Exceptional quality throughout, with 5 Bedrooms, 6 baths, family & billiard room, Brazilian Cherry wood floors, 3 fireplaces, granite counters, birch cabinets, Sub-Zero refrigerator and Wolf cooktop. Enjoy every option you could imagine, and over $250,000 spent in hard scape alone. Rear yard features a built in fire pit and is ready for that custom pool and spa you've always dreamed of. Picture yourself your morning coffee on the deck, overlooking the beautiful Country Club. When it's time to relax, step out the double doors of the Dining room to entertain friends and family with your built in BBQ and outdoor fireplace, while you enjoy the sunset views and city lights. If you're looking for privacy, quality and elegance you've come to the right place. Call today for your private showing.
Location
State CA
County Ventura
Interior
Interior Features Built-Ins, Cathedral/Vaulted, Coffered Ceiling(s), Crown Moldings, Hi-Speed Data Wiring, High Ceilings (9 Ft+), Open Floor Plan, Recessed Lighting, Surround Sound Wired, Turnkey, Granite Counters, Pantry, Stone Counters, Formal Dining Room, Kitchen Island, Walk-In Closet(s)
Heating Central Furnace, Hot Water Circulator
Cooling Air Conditioning, Central A/C, Zoned A/C
Flooring Carpet, Hardwood, Marble
Fireplaces Type Fire Pit, See Through, Two Way, Living Room
Laundry Individual Room, Inside
Exterior
Exterior Feature Balcony, Rain Gutters
Parking Features Garage - 3 Doors, Attached, Electric Gate, Controlled Entrance
Garage Spaces 3.0
View Y/N Yes
View Bluff, Canyon View, City Lights View, City View, Golf Course View, Hills View, Mountain View
Building
Lot Description Back Yard, Front Yard, Horse Property, Landscaped, Lawn, Lot Shape-Irregular, Street Asphalt, Street Private, On Golf Course, Cul-De-Sac
Read Less
GET MORE INFORMATION





